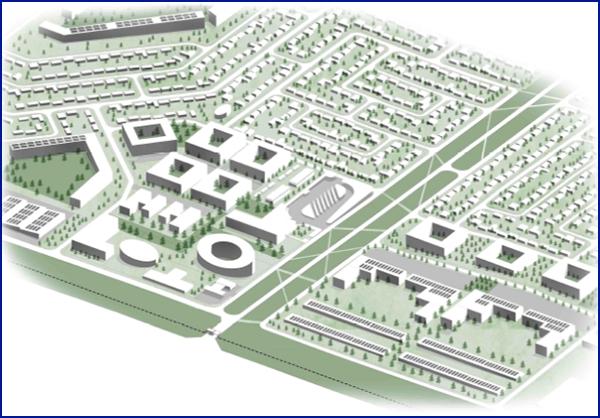The Vision
Our aim is to explore an aesthetic that is unique, neither a typical urban style nor a rural imitation, but rather a fresh contemporary look and feel, with a classical reference. We believe that this will enhance the prosperity and community of the area, creating not just a beautiful place to live in, but also a destination. Great architecture can enhance pride within a community by creating spaces and places, that reflect the values, culture, and identity of the people who live there. We are looking to explore and use to good advantage, a unique architectural aesthetic that will set this development apart and give it a strong and alluring identity. Through authenticity but also through uniqueness, great design creates a strong identity, and within this identity people find a sense of belonging and pride in their place of home, work, and play. Our vision for Northgate is to seamlessly meld the timeless grace of classical architecture elements with the captivating drama of contemporary design. This unique approach seeks to create classically inspired buildings that will stand the test of time, while infusing them with modern elements that spark excitement and admiration, creating an aesthetic that is uniquely “Northgate” but simultaneously with broad popular appeal.
The Process
Further ways in which our new estate can really explore and foster social interaction and inclusion, are by bringing the community into the design process. Participatory design is an approach that involves the direct engagement of different social groups in the design process. By involving the community in the decision-making processes, participatory design we can create architecture that meets the needs and preferences of the users, as well as encourages them to take responsibility and pride in their built environment.
Community-engaged design is an approach that will focus on how our architecture can encourage social change by addressing critical social issues and empowering marginalized communities.
Community-engaged design will also create architecture that reflects the values and aspirations of the people who live there.
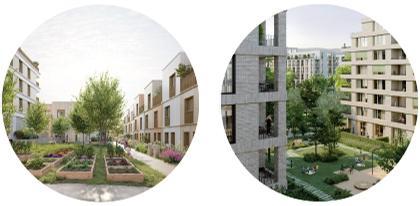
Courtyards
One of our strongest informing ideas is to maximise green space and onnection with nature.
Classical courtyards are welcome additions to various groups of buildings and within individual buildings.
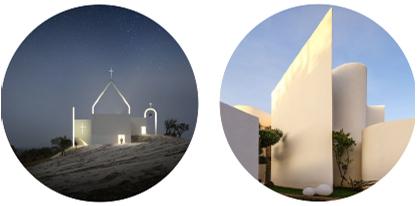
Contemporary Landmarks
On a town planning design scale, the introduction of beacons serve as landmarks. On the emotive side, the sculptural artworks foster pride and identity.
From an architectural side the deliberate variation of scale and height creates welcome drama and contrast.
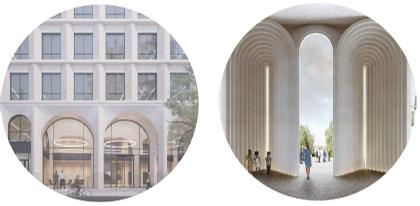
Classical Proportions
The classical principles of balance and proportion remain the cornerstone of all great design.
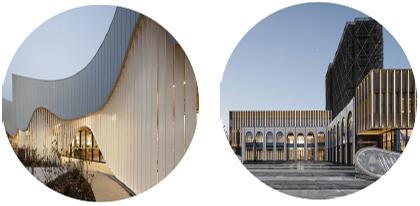
Contemporary Drama
Modern elements are introduced to the classical to amplify dynamism. The juxtaposition of clean lines,
abstract forms, and bold colours against the classical backdrop creates a captivating dialogue that ignites engagement and identity.
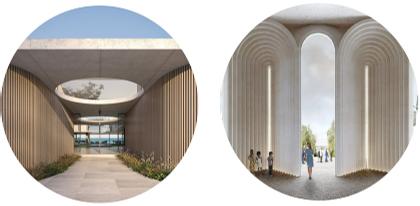
Gateways
The entrance to Northgate Estate is a critical design element with an important purpose to orientate one in terms of context and identity.
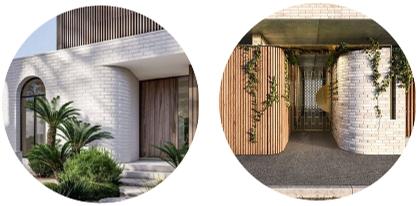
Time-honoured Materials
Natural, enduring materials such as stone, marble, and wood are employed in the design, reflecting the classical inclination for substance and longevity. These materials not only age gracefully but also engage the senses, conveying a sense of permanence.
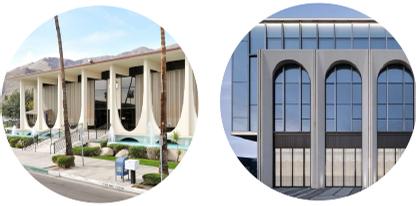
Eloquent Details
Fine craftsmanship is celebrated through intricate detailing, reminiscent of classical artistry. Our detailing provides an avenue for expression, and opportunities to employ the mastery of local skilled artisan.
Parks and Recreation
Parks and recreational areas provide a sanctuary for physical activity and exercise. These open spaces will offer a breath of fresh air – a canvas for jogging, walking, cycling, and various recreational sports. Beyond the physical advantages, spending time in parks and nature fosters a mental well-being.
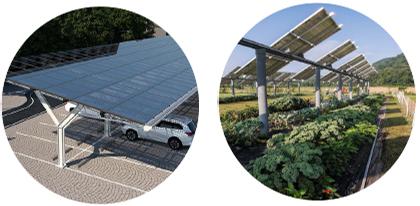
Innovations and Sustainability
Contemporary technologies, such as sustainable energy systems, smart building solutions, and innovative construction techniques, seamlessly
co-exist within the classical, contemporary framework, showcasing a commitment to a better future.
Courtyards & Contemporary Landmarks
One of our strongest informing ideas is to maximise green space and connection with nature. Our classical courtyards are welcome additions to various groups of buildings and within individual buildings.
The concepts of Courtyards and Contemporary landmarks can be visually understood in the Master planning of a new estate. Courtyards between various buildings, courtyards within buildings, and green space between gateways and buildings, all serve to improve the quality of spaces and lifestyle, through superior design that is both classical and sustainable in its roots. Contemporary landmarks create beacons within an environment, which serve the purpose of wayfinding, and of creating identity. By designing landmark buildings within the estate uniquely and authentically, the strong identity that these can then bring to the place, serves to enhance the community’s pride of place.
The classical principles of balance and proportion remain the cornerstone of all stately design.
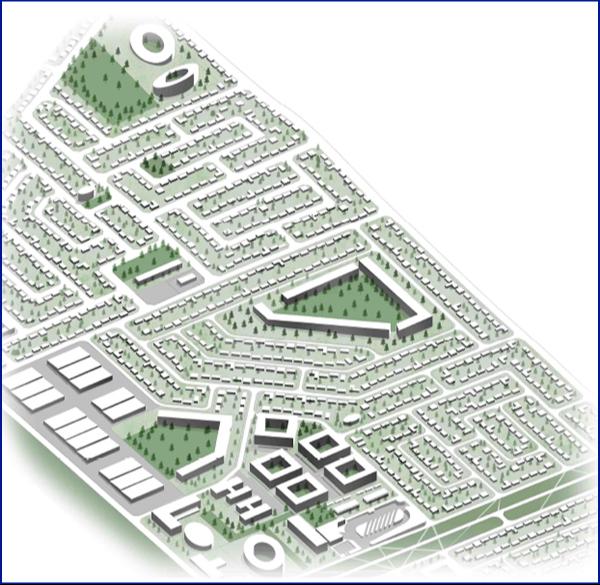
Innovations and Sustainability
Contemporary technologies, such as sustainable energy systems, smart building solutions, and innovative construction techniques, seamlessly co-exist within the classical, contemporary framework, showcasing our commitment to a better future.
New buildings within new estates provide all the right opportunities to create a sustainable landscape from the outset. Forward thinking at design stages catered for roof spaces for solar panels and supporting infrastructure to benefit surrounding communities and the commercial sectors within the estate. Innovations will be made more costly than traditional building methods to create a meaningful difference. Such innovations range from as seemingly “cosmetic” as the selection of building materials, to the “mechanical” decisions of where to run wastewater to.
