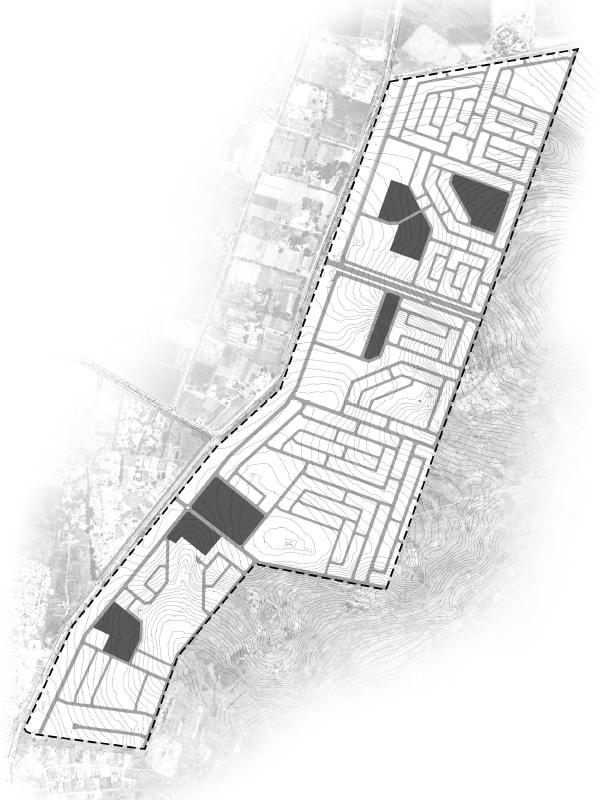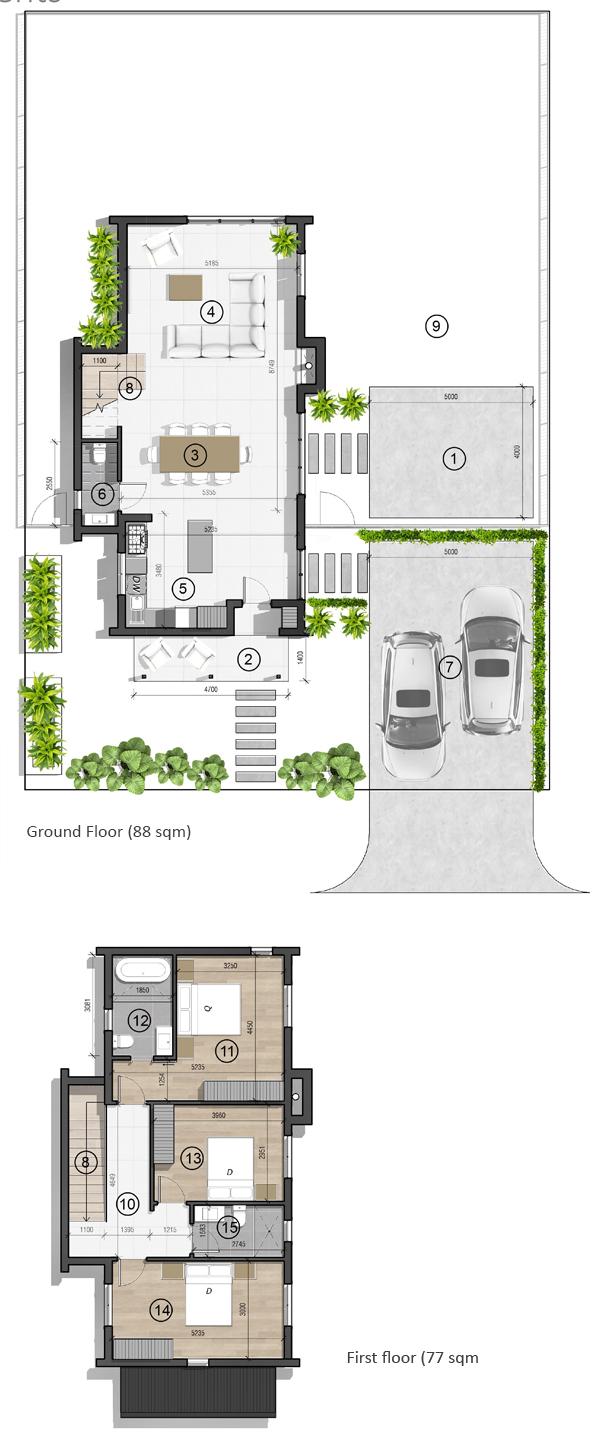Our idea is to create variety, dependent on the different stand allocation, some typical townhouse / cluster homes configured around courtyards whilst others reminiscent of classical courtyard apartment buildings.

House Type 3 – 165 sqm
Ground 88 sqm / First 77 sqm
- Open Patio (20 Sqm)
- Covered Entrance (8 Sqm)
- Dining Room (17 Sqm)
- Living Room (27 Sqm)
- Kitchen (20 Sqm)
- Guest Wc (3 Sqm)
- Open Garage
- Stair (3 Sqm)
- Garden
- Bedroom Lobby (7 Sqm)
- Main Bedroom (17 Sqm)
- Main Bathroom (6 Sqm)
- Bedroom 1 (12 Sqm)
- Bedroom 2 (16 Sqm)
- Shared Bathroom (4 Sqm)



